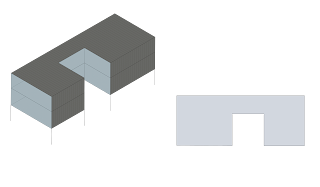 |
| An atrium design can be seen from Myers' early sketches |
Myers Residence
 |
First Floor Plan
Second Floor Plan
Section
A section of the house showing the openness created by the atrium
|
Characters of Myers Residence can be seen in Wolf Residence even though they are very different buildings. The atrium is central to the house. On first floor, it connects the arrival area on the left to living area. On second floor, it connects the children's wing to the parents' wing. Vertically, it also joins first floor with second floor.
Atrium to Courtyard
 |
The exclusion of the atrium differentiates Wolf Residence from Myers Residence fundamentally. Myers Residence is a house where all spaces (children's wing, parents' wing, and living room) are merged together through the atrium. In Wolf Residence, the spaces are separated by the courtyard sinking into the house, leaving a long hallway to connect the two wings. This can be visualized by a narrow hallway enclosed by two boxes.

Looking at the living area and parents' wing from the arrival area, the space where the atrium used be is turned into an outdoor courtyard. The joined spaces are cut off.
Longitudinal and Latitudinal Expansion
 |
Due to the exclusion of atrium, part of the living space was sacrificed. To accommodate this loss, the house is expanded both longitudinally and laterally. The two wings in Myers' Residence have equal length. After expansion, the living area wing became longer than the other side. More living area was created on the first floor, and one more bedroom was added to the children's wing as the Wolfs demanded.
Addition of Mini-Atrium
An smaller atrium similar to the one in Myers Residence was created in the parents' flank by removing part of the second floor. After this step, the Wolf Residence possesses both an indoor courtyard and an outdoor courtyard - the Myers Residence lacks the latter.
The atrium in Wolf Residence (above) is much brighter and open to surrounding than the one in Myers residence due to the exterior courtyard.
Generally, these three steps are a separation of the kids' flank from the rest of the house - a result of the exterior courtyard addition.










No comments:
Post a Comment