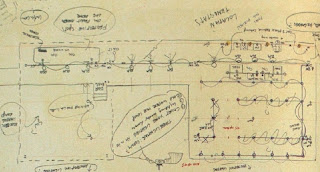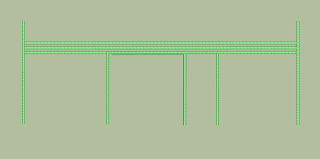The lighting system in the home is extremely simple. The first set of lights begins at the front entrance and extend down the long hallway towards the south wing, covering both the kitchen area and the living room.
 |
| Exposed Ductwork |
The ventilation ductwork follows the same simplicity, shown in the model elsewhere. The exposed ductwork, light systems, and trusses are in line with each other and are organized cleanly throughout the structure. As a result, the home's systems can be exposed without a cluttered appearance, allowing them to become aesthetics of the home at the same instance.
 |
| 1st & 2nd Floor plan circulation axes highlighted |
Shown in orange, the circulation axis is the pivot point of the different spaces within the house. The first floor is divided between the entrance and the living spaces the second is divided into the children's and the parents' spaces. Unlike the Myers Residence, where the two wings are connected intimately by an atrium in the middle, the separated wings in the Wolf Residence are only united by a narrow hallway. As a result, the openness between the two sectors throughout the house is completely cut off.
 |
| Main level hallway division |
 |
| Division between children and parent's spaces |









No comments:
Post a Comment