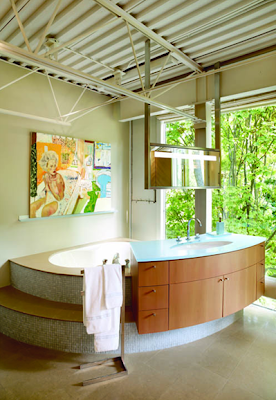Similarities between the Eames House (1949) and the Wolf
House:
: structural devices exposed and made of steel (steel joists in Eames House, Steel trusses in Wolf
House)
: detailing exclusively with steel and glass
: exposed structural elements (corrugate metal
decking in Eames House)
Here are pictures of the Eames House. The house was
originally designed as a proposal for prefabricated housing, using materials
that were readily available on the market. The space in the house was a result
of its structural elements-- all made of steel.
 |
| Eames House: Steel joists and corrugated metal decking give an industrial effect |
 |
| These elements are continued inside the Wolf House as well |
The following image is an interior picture of the Wolf House. The same corrugated metal decking and steel structural elements can be found, and are expressed in the interior of the house as well, just as in the Eames House.
 |
| Interior picture of the Wolf House |
 |
| The steel elements in combination with the modern bath fixtures express an idea about dwelling in which a space can feel intimate and personal, despite contradictory stylistic choices. |
In both buildings, the choice of exposed steel
structural elements achieve a certain personality and hyper modernist style
within the home. It creates an industrially themed feeling to the rooms, and
attempts to convey a message about modern dwelling. In the case of the Eames
House, it is the idea of prefabricated homes that cost a tenth of the price of
usual wood framed homes and that can still feel personal. The industrial
atmosphere is embraced, but in the case of both the Eames House and the
Wolf House, the life of the spaces are dependent on the furniture the home
owner chooses. The steel framework and structure lays out a canvas for the home
owner's personality, which can be observed in the interior of both homes.


No comments:
Post a Comment