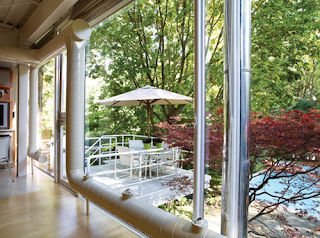Barton Myers, FAIA / President, "Barton Myers Associates." Last modified 2011. Accessed December 10, 2012. http://www.bartonmyers.com/Barton-Myers-page.html.
Whiteson, Dale. Barton Myers, "The Canadian Encyclopedia: Historica-Dominion." Last modified 2012. Accessed December 10, 2012. http://www.thecanadianencyclopedia.com/articles/barton-myers.
De Visser, John. Old Toronto Houses . Toronto: Firefly Books, 2003.
Krawczyk , . Toronto's Oldest Buildings, "TObuilt." Last modified 2010. Accessed December 10, 2012. http://www.tobuilt.ca/php/browsenational.php?page=125.
Keeping Your Toronto Luxury Home Safe And Sound: Preventing Break-Ins, "Muddy York: Toronto Real Estate Blog." Last modified 2011. Accessed December 10, 2012.
Wilcox, Alana, Christina Palassio, and Jonny Dovercourt.GreenTOpia towards a sustainable Toronto 1st ed.. Toronto: Coach House Books, 2007.
Ravines and Natural Features, "City of Toronto." Last modified 2012. Accessed December 10, 2012. http://www.toronto.ca/trees/ravines.htm.
Silver , . Harris Silver Photography, "Still Life/Landscape." Last modified 2009. Accessed December 10, 2012. http://www.harris-silver.com/portfolio-gallery/still-lifelandscape/3019168.
Ford, Bridgman. Canadian Geographic , "Watersheds." Last modified 2011. Accessed December 10, 2012. http://www.canadiangeographic.ca/magazine/jun11/don_river_watershed.asp.
Infoplease, "Modern Architecture." Last modified 2005. Accessed December 10, 2012. http://www.infoplease.com/encyclopedia/world/modern-architecture-form-materials.html.
Binaire, . a2modern, "What is modern: characteristics of modern architecture." Last modified 2005. Accessed December 10, 2012. http://a2modern.org/2011/04/characteristics-of-modern-architecture/.
The Canadian Encyclopedia: Historica-Dominion, "Timeline ." Last modified 2011. Accessed December 10, 2012. http://www.thecanadianencyclopedia.com/index.cfm?PgNm=TCETimelineBrowse&Params=A3PER4.
Flack , . blogTO, "Toronto of the 1970's." Last modified 2010. Accessed December 10, 2012. http://www.blogto.com/city/2010/09/toronto_of_the_1970s/
Flack , . blogTO, "Nostalgia Tripping Through the Toronto of the 1970s and 80s." Last modified 2010. Accessed December 10, 2012. http://www.blogto.com/city/2010/02/nostalgia_tripping_through_the_toronto_of_the_1970s_and_80s/.
City of Toronto, "A station with a rich history ." Last modified 2012. Accessed December 10, 2012. http://www.toronto.ca/union_station/history.htm.
Toronto Neighbourhoods, "History of Rosedale ." Last modified 2012. Accessed December 10, 2012. http://www.torontoneighbourhoods.net/neighbourhoods/midtown/rosedale/history.
Hurricane Hazel, "Hazel's Legacy." Last modified 2012. Accessed December 10, 2012. http://www.hurricanehazel.ca/.
Palango, . Eye Weekly, "A SMART PERSON'S WORD FOR `DOOMED FROM THE START' Ataratiri project." Last modified 2007. Accessed December 10, 2012. http://contests.eyeweekly.com/eye/issue/issue_04.30.92/news/cit0430.php.
The Globe and Mail, "Inside the Wolf House, designed by Barton Myers." Last modified 2012. Accessed December 10, 2012. http://www.theglobeandmail.com/life/home-and-garden/real-estate/inside-the-wolf-house-designed-by-barton-myers/article4604608/?cmpid=rss1.
Royal Architectural Institute of Canada, "Prix du XXe siècle." Last modified 2010. Accessed December 10, 2012. http://www.raic.org/honours_and_awards/awards_xxe/xxe-2007recipients/wolfhouse_e.htm.
Qureshi, . The Guardian, "Review of the decade: Interior design." Last modified 2010. Accessed December 10, 2012. http://www.guardian.co.uk/lifeandstyle/2010/jan/04/review-decade-interior-design.
Modern furniture designers, "1970-1979." Last modified 2012. Accessed December 10, 2012. http://www.modernfurnituredesigners.interiordezine.com/famous-furniture/1970-1979/.
Wurman, Richard, and Eugene Feldman. The Notebooks and Drawings of Louis I. Kahn. London: MIT Press, 1973.
Helfrich, Kurt, Barton Myers, Suzanne Myers , Peter Robertson, and Kelly Robinson. 3 Steel Houses. Victoria: The Images Publishing Group, 2005.
Buttiker, Urs. Louis I. Kahn. Basel: Birkhauser Verlag, 1993.
Gast, Klaus. Louis I. Kahn: The Idea of Order . Basel: Birkhauser Verlag, 1998.
Steele, James. Eames House: Charles and Ray Eames. London: Phaidon Press Limited , 1994.
City of Toronto, "The Great Fire of 1904." Last modified 2012. Accessed December 10, 2012. http://www.toronto.ca/archives/fire1.htm.
Torontoist, "Historicist: The Saga of Chorley Park ." Last modified 2012. Accessed December 10, 2012. http://torontoist.com/2008/08/historicist/.
Footwork Consulting Inc., "The Toronto that will be ." Last modified 2000. Accessed December 10, 2012.
Kalinowski , . thestar, "Yonge St. first went car-free in the 1970s ." Last modified 2012. Accessed December 10, 2012.











.png)














